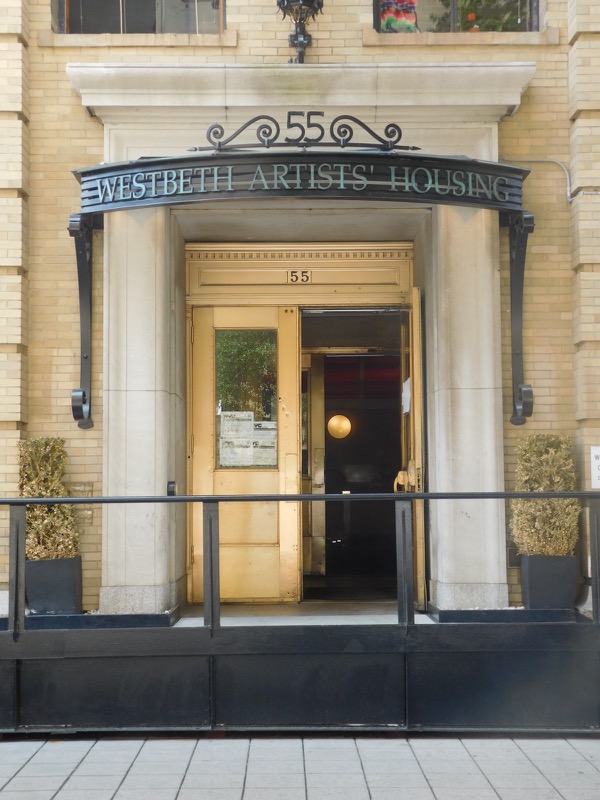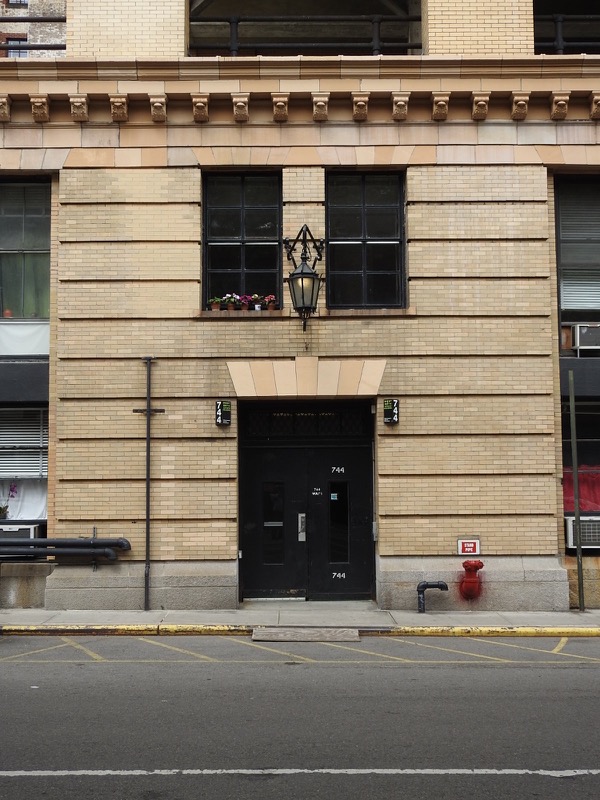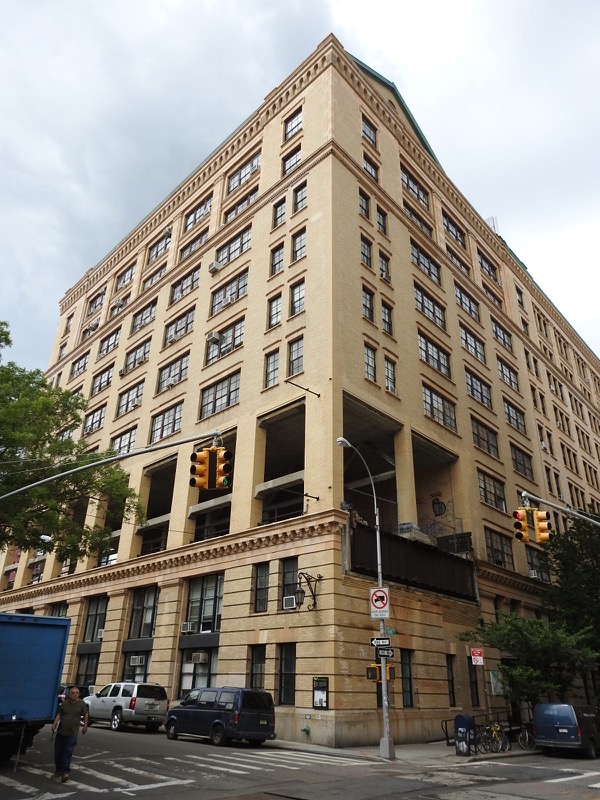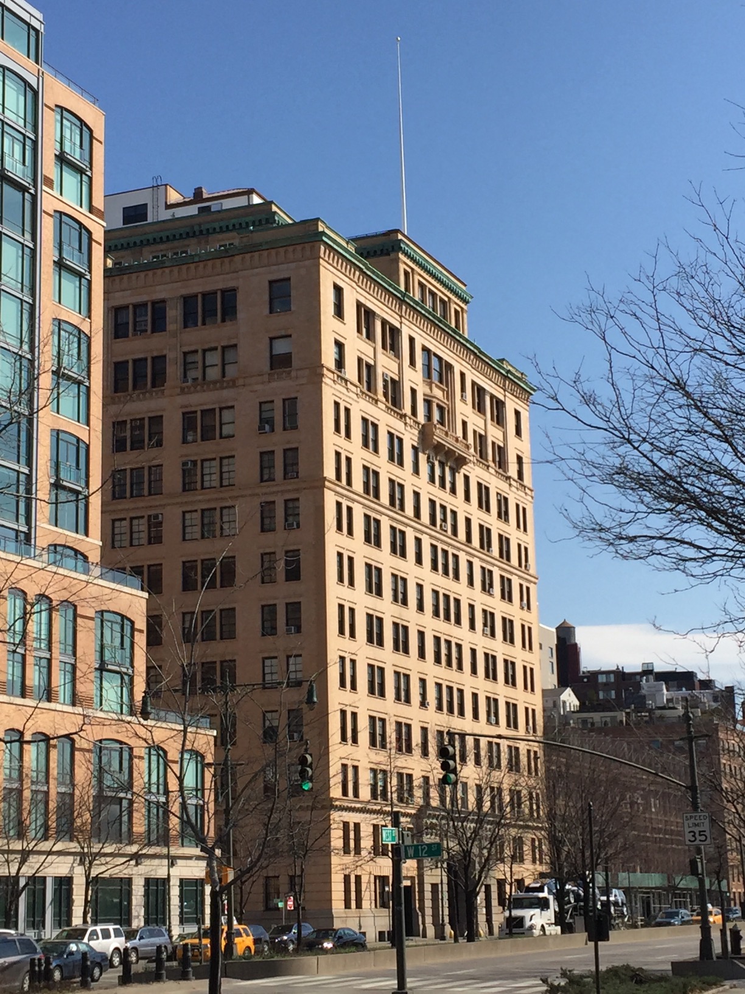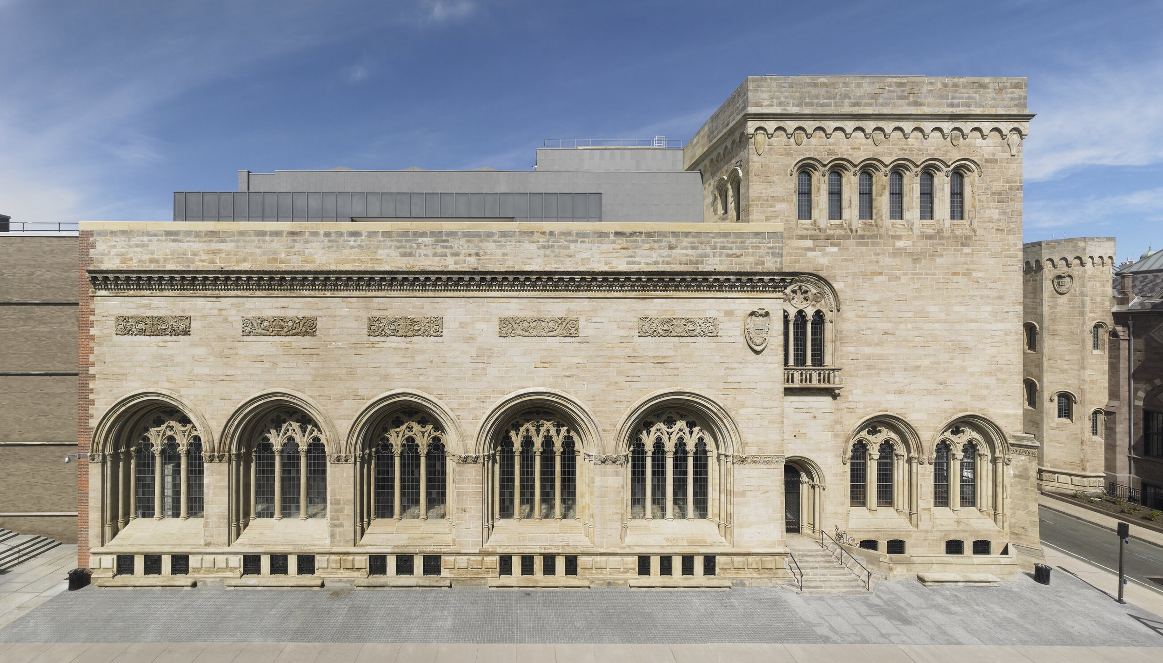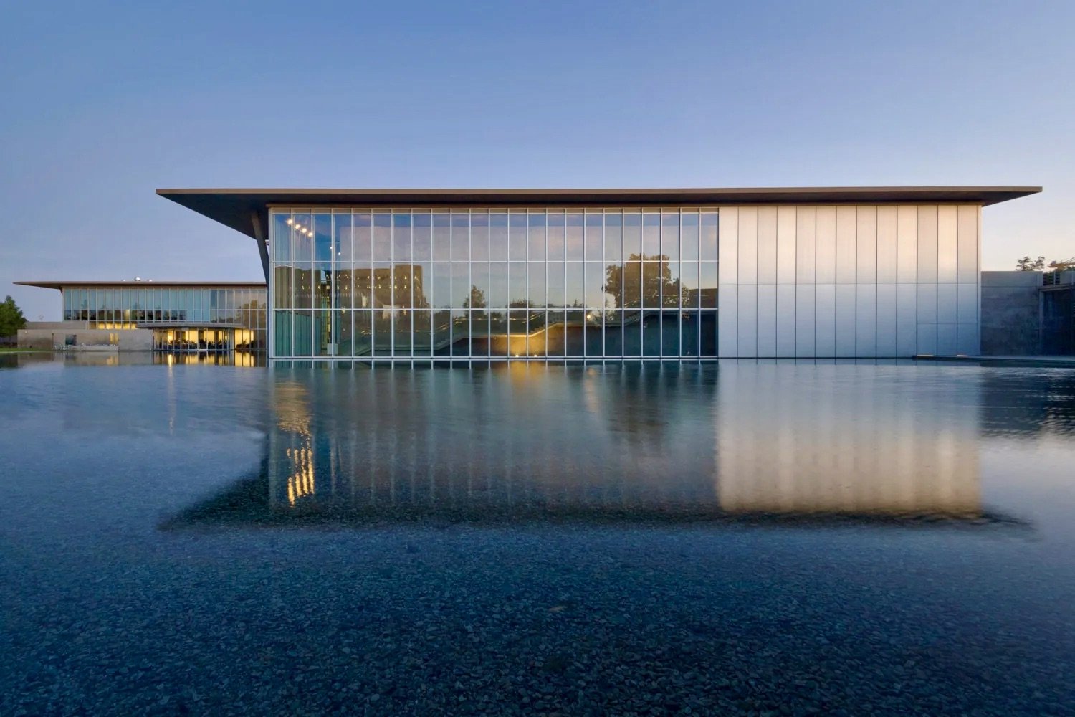The Shefa School: 17 West 60th Street New York, NY 10023
Image Courtesy of Dattner Architects
Local Law 11 Façade Safety Inspection and Reporting - Cycle 9C & Associated Exterior Restoration & Adaptive Reuse (2021-2024)
The Shefa School is private community day school in Manhattan serving students in grades 1-8 who benefit from a specialized educational environment in order to develop their strengths while addressing language based learning disabilities. Their new facility is located one block from Columbus Circle and Central Park at the former American Bosch Magneto building originally constructed in 1921.
The subject building is a 12 story concrete frame with load bearing exterior masonry wall construction adorned with ornamental terra cotta. It had suffered from decades of deferred maintenance and care. Consequently, it had been categorized as Unsafe with the Department of Buildings and had accrued significant violations and fines. In addition, prior repairs had been performed in a manner which was unsympathetic toward the historic character of the building.
Our role within the design team has been to research the building history, investigate and assess the condition of the building, subsequently developing and implementing a strategic plan to repair the façade and bring the building into regulatory compliance. The result resolved compliance issues while restoring the building to its former grandeur.
Architect of Record M00570631-I1 Alt CO: Dattner Architects - Interior & Adaptive Re-Use
Architect of Record M00570631-Z3 Alt 2: Yamada Architecture & Design - Exterior Restoration
Date of Restoration: 2021-2024
Engineers: Robert Silman Associates; Plan B Engineers; Synergy Building Consultants
Contractors: McGowan Builders; Titan Construction Services
Image Courtesy of MCNY: Wurts Brothers Photographers 1921
The importance of historical research in facade restoration cannot be over emphasized. It fosters a deeper appreciation for a building’s original detailing and guides prioritization, decisions and design. The 1921 photograph by the Wurts Brothers established such benchmark for the determination of architectural elements to be replicated in the thoughtful replacement of century old terra cotta at the former American Bosch Magneto Corporation at 17 West 60th Street, now the new home of the Shefa School on Columbus Circle in Manhattan’s Upper West side.
In 1894 Lionel and Norman Wurts established one of the first architectural photography studios in New York City. Their legacy of work is archived and administered by the Museum of the City of New York. Find out more about the Wurts Brothers photography here:
Westbeth Artist Housing - 445 West Street, New York, NY 10014
Image - Jordan Yamada
Westbeth Corporation, HDFC, Inc. 445 West Street, New York, NY 10014
Local Law 11 Façade Safety Inspection and Reporting - Cycle 9A Exterior Façade Consultation; Select Roof Replacements; Superseding Applications and Permit Closeouts; Forensic Investigations (2017-2022)
Westbeth Artist Housing is a non-profit commercial complex dedicated to providing affordable housing and studio work spaces to artists in New York City. It is an individual New York City Landmark, and is registered on the New York State and US National Registries of Historic Places.
Westbeth is comprised of 7 buildings at the former Bell Laboratories occupying an entire Manhattan city block in the West Village. Original construction dates span from 1860 to 1929.
The predominant structural system for the majority of the buildings is steel frame with brick masonry and granite solid exterior wall construction and ornamental terra cotta. The exception being the four story building at the southwest corner of the lot which consists of bearing masonry wall construction of soft lime mortar, heavy timber framing and rubble foundation.
Yamada Architecture was involved with remediation of prior repairs and addressing capital improvements including façade restoration, select roof replacements, mortar analysis, rubble wall consolidation, waterproofing and a grant application assistance resulting in securing a New York State Historic Preservation Grant in the amount of $500,000.00 for our client.
#MasonryRestoration #TerraCottaRestoration #CastIron #Granite #Limestone #OrnamentalMetal #CopperRestoration
640 Broadway - New York, NY 10012
Local Law 11 Façade Safety Inspection and Reporting - Cycle 8C (2018)
640 Broadway is a NYC Landmark Building located in the historic district of NOHO. It was designated by the Landmark Preservation Commission on June 29th, 1999.
Originally Constructed in 1897 by Architects DeLemos & Cordes it was known as the “Empire State Bank Building”. It currently houses retail spaces at the ground floor and Live Work Lofts in upper floors 2 - 9.
It is a steel frame building of solid exterior masonry wall construction with ornamental limestone and terra cotta.
The building was visually inspected for façade safety compliance form ground level and neighboring building roofs with high powered telephoto equipment. Up close inspections were performed from the two fire escapes at the Bleeker Street façade.
Fashion Institute of Technology - Facade Inspection Safety Program (FISP) Cycle 8A
Fashion Institute of Technology - New York, NY. Photo by: Jordan Yamada
Fashion Institute of Technology - FISP Inspection and 8A Filing for 4 Buildings: (2017)
The Fashion Institute of Technology Campus is comprised of 2 parallel city blocks in Midtown Manhattan forming an as-of-right public way between them. The two blocks were developed within a time frame of approximately 12 years and the constituent structures are concrete frame and steel frame cavity wall buildings.
Yamada Architecture provided visual inspections, close up Inspections from telescoping boom, preparation of FISP filing reports for DOB submission for the following buildings:
480 Broome Street - New York, NY 10013
Sidewalk Vault and Cast Iron Restoration (2012-2014)
480 Broome Street is a Landmark building in the historic Cast Iron District of Soho. Professional services consist of Investigation, LPC and DOB Filing Documents, Bid Documents and Construction administration. The scope of work involves concrete slab replacement, Structural Steel replacement, Waterproofing and Metal Fabrication.
#SidewalkVault #Concrete #StructuralSteel #Soho #CastIron
75 Livingston Street, Brooklyn NY 11201
As Project Architect for Superstructures Engineers + Architects(photos by David W. Dunlap/New York Times)
FISP Cycle 7A - Facade Repairs (2011 - 2012)
New York Police Academy: 28-29 College Point Blvd, Flushing, NY 11354
Image Courtesy of Perkins + Will
As Project Architect of Michael Fieldman (with Perkins + Will Architects): 2008-2011
The New York Police Academy is a 32 acre comprehensive training facility for New York City recruit and civilian law enforcement located in College Point, Queens. Initially conceived as an 11 building complex, the four buildings associated with phase 1 consisted of administrative, educational, physical training and physical plant facilities with a project budget of $656 million.
Jordan Yamada contributed to the envelop design and detailing of the administrative and educational buildings with additional design focus and structural coordination for the gatehouse entry pavilion, atrium framing and monumental stair, and both bridges spanning a narrow estuary which runs through the site.
Yale University Art Gallery - Renovation and Expansion
Images Courtesy of Ennead Archtiects
As Project Architect of Ennead (Polshek Partnership Architects): 2006-2008
The Gallery occupies three buildings – Street Hall (Peter Bonnett Wight, 1865), the Old Yale Art Gallery (Egerton Swartwout, 1928) and the iconic Louis Kahn building (1953) – and houses the permanent collection of the University.
Jordan Yamada contributed to the design, documentation and administration of the second phase of the Renovation and Expansion which included the Swarthout Gallery and Street Hall renovations. Provided roof terrace and envelop detailing for the vertical expansion of Swarthout Gallery and detailing and design of the glass elevator within Street Hall which functioned as a poetic centralizing and rationalizing element for the two buildings.
Thoughtful coordination with conservators, preservationists, structural engineers, lighting and exhibition consults as well as mechanical systems engineers was vital to the aesthetic and functional execution of a successful design.
Images Courtesy of Ennead Architects
The Weitzman National Museum of American Jewish History:
As employee of Ennead (Polshek Partnership Architects): 2006-2008
Located prominently along Independence Mall in Philadelphia, Pennsylvania the Weitzman National Museum of American Jewish History is a poetic and metaphoric building simultaneously opaque and translucent, enigmatic and illuminating.
Jordan Yamada contributed to the design, documentation and administration. Provided exterior envelop system detailing for terra cotta rain screen, Pohl Euro-Plate metal rain screen systems, exterior stone cladding detailing and roofing assembly detailing.
Thoughtful coordination with system manufacturers, structural engineering consultants and engineered security system consultants was vital to the aesthetic and functional execution of a successful design.
Modern Art Museum of Fort Worth, Texas
Images courtesy of Zahner Metals
As Carpenter Foreman of Linbeck Construction Corporation & in conjunction with the United Brotherhood of Carpenters and Joiners - Local 429: (1996-2000)
Not since Louis Kahn’s construction of the Kimbell Art Museum nearly three decades earlier had Fort Worth commissioned an architect of international stature. Situated to the east, Tadao Ando’s Modern is a nod to the past by a contemporary master.
Having apprenticed as a carpenter for a decade prior to the inception of the project, I had attained a Journeyman level standing in the United Brotherhood of Carpenters and Joiners of the North Central Texas District Council. It was early in my apprenticeship assembling modular crane set form-work systems “gang walls" as the tradesmen called them, that I fell in love with gravity defying construction methodologies where a poetic dance between mass and lightness exist temporarily in concert.
While enrolled in the Graduate School of Architecture at the University of Texas at Arlington, I negotiated a design studio schedule that allowed me to work full time on the Ando job site as a journeyman form-work carpenter. Responsibilities included:
Skillfully fabricating complex architectural form-work systems for the cast in place architectural concrete, Seamlessly integrating valuable contributions toward the craftsmanship of both shop and field crews, verification of consistency between shop drawings and construction documents. Functioning in the capacity of lead carpenter, trained new employees and developed standards of quality to 1/32” tolerances.
Read more about the Means and Methods of this project here.





